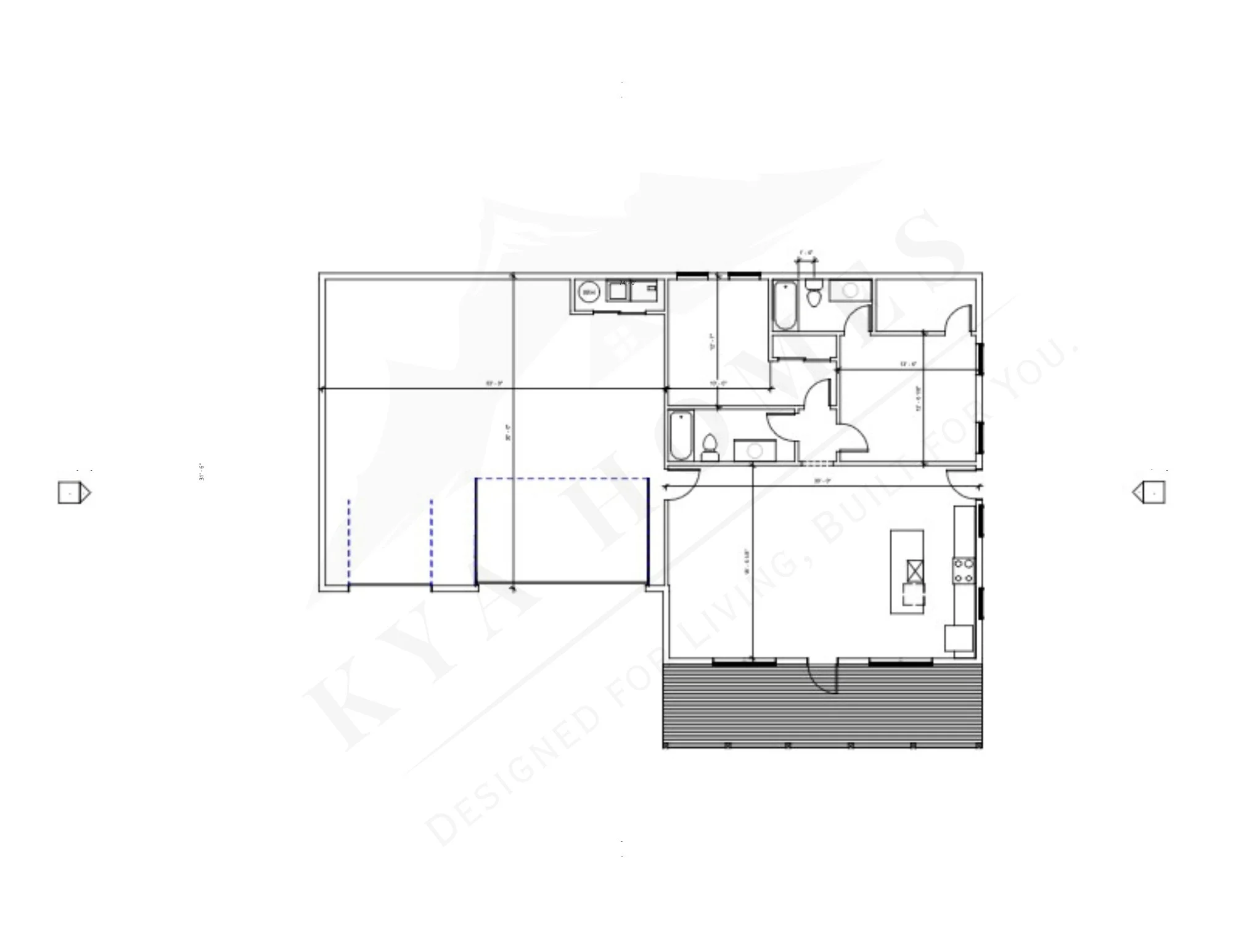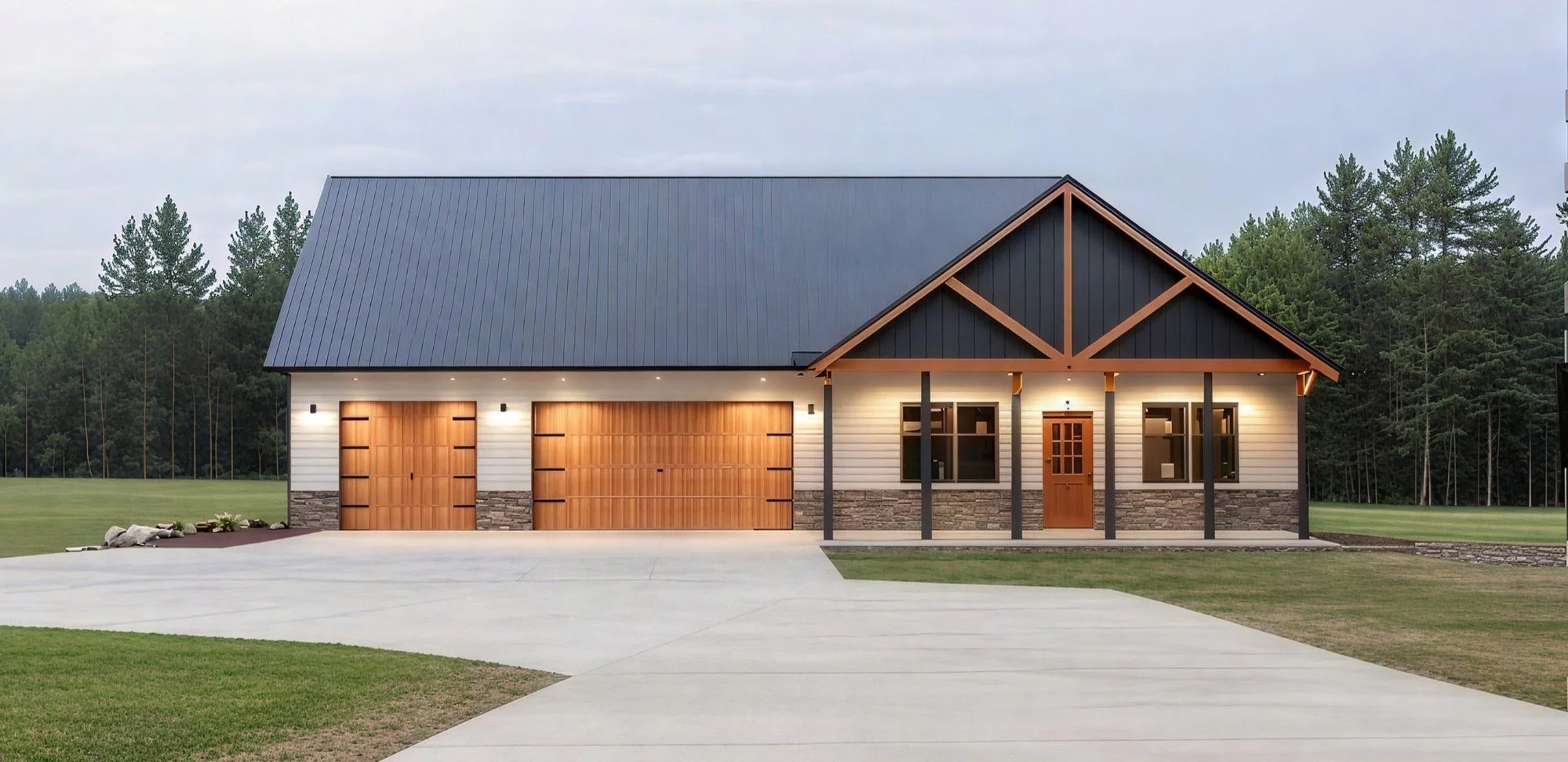2 BEDROOM | 2 BATHROOM | 1,145 SQFT
PRAIRIE BARN
Starting at $225,000
The Prairie Barn is a cozy and functional 2-bedroom, 2-bathroom barndominium that blends rustic charm with modern convenience. With 1,145 square feet of thoughtfully designed space, this home offers an open layout, comfortable living, and unique barn-style character—ideal for those who want a little more space without the excess.
Total Living Area: 1,145 sq. ft.
Bedrooms: 2
Bathrooms: 2
Style: Barndominium
Layout: Open-concept kitchen, living, and dining
Features:
Two garage doors with easy access
Covered front porch
Dedicated laundry area
Vaulted ceilings for added space and light
Durable finishes and practical design touches
Whether you're building a starter home, weekend retreat, or downsizing in style, the Prairie Barn offers flexibility, comfort, and timeless barn-inspired living.
Disclaimer: Prices and details are subject to change without notice. Images may show upgrades not included in the base plan and may not reflect the final home. Specifications and pricing vary by location. © 2025 Kya LLC. All rights reserved. These plans are licensed for REVIEW ONLY. No authorization is granted to reproduce, distribute, or construct from this material without a written agreement signed by Kya LLC. Unauthorized use is an infringement of U.S. Copyright Law.
Like What You See? Let’s Talk.
Interested in a house plan or have questions about customizing a plan? Fill out the form below and we’ll be in touch soon.

Built for Living. Backed by Testimonials.




