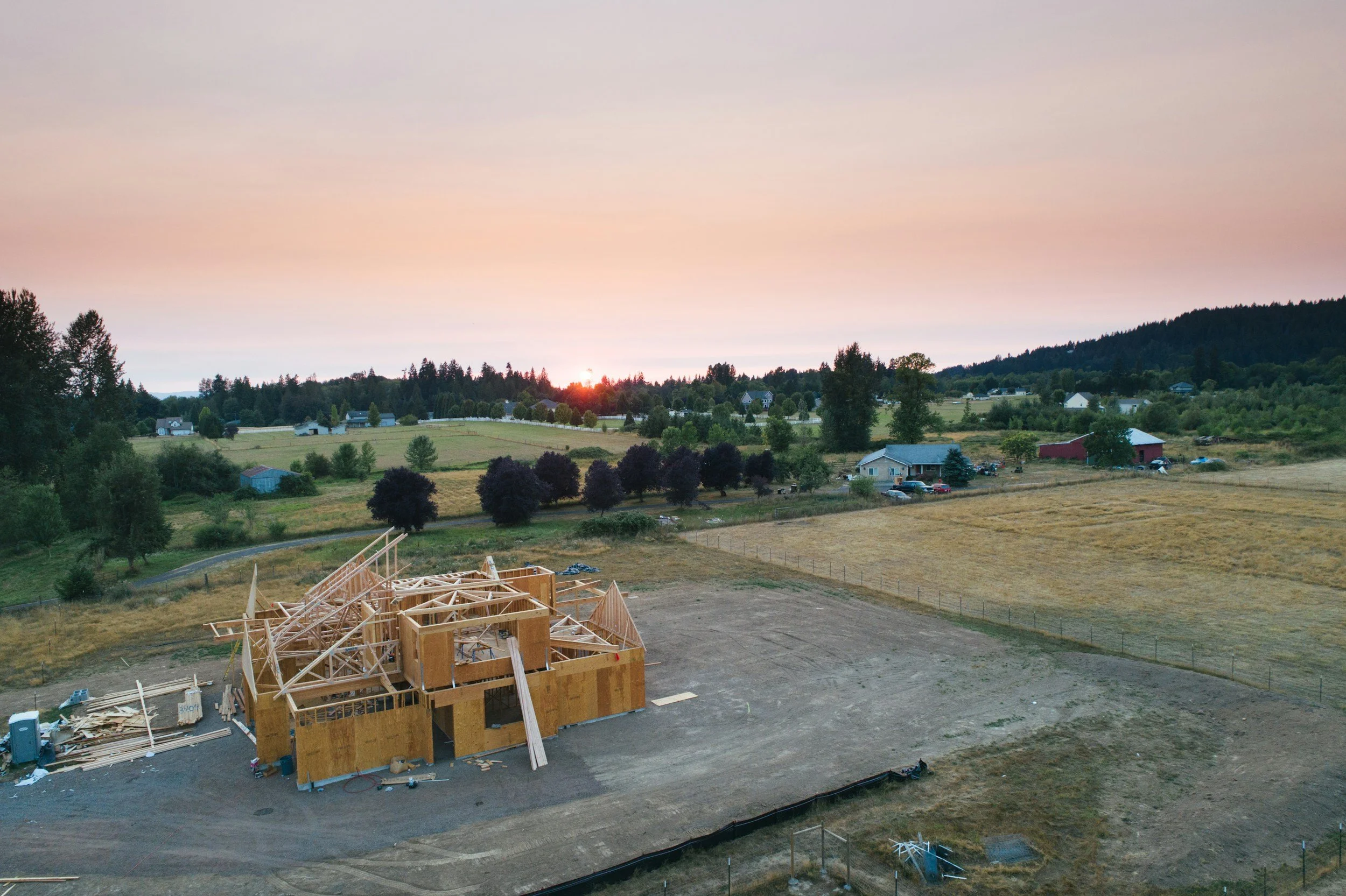Step 01:
Pick a Custom House Plan
Browse our thoughtfully designed custom house plans to find the perfect starting point for your dream home. Each plan can be tailored to match your lifestyle, preferences, and land.
Step 02:
Site Evaluation
Once your forms are submitted, we schedule a site visit to assess your land. We evaluate access, topography, utilities, and zoning constraints. This helps us tailor the plan to your property and avoid costly surprises.
Step 03:
Plan Selection & Redline Drawing
Select a base plan or customize one to fit your lifestyle and lot. We’ll meet in person to mark up changes—from layout tweaks to roofline shifts. Most structural modifications can be accommodated before finalizing design.
Step 04:
Interior Finish Selections
Once redlines and budget are confirmed, we begin finish selections. Most categories offer three levels: standard (included), mid-range, and premium. This allows flexibility in design without compromising your budget.
Step 05:
Contract & Financing
We finalize pricing and execute a fixed-cost contract for your build. Our team coordinates with your lender to prepare for closing and funding.
This ensures all parties are aligned before construction begins.
Step 06:
Permitting & Pre-Construction
We submit plans for permitting and begin site preparation. This includes utility planning, grading prep, and initial scheduling. Once permits are approved, we’re ready to break ground.
Step 07:
Construction Begins
Your home is built in clear phases: foundation, framing, rough-ins, and finishes. We keep you informed through each milestone and conduct a final walkthrough. Once approved, we hand over the keys along with warranty information.







